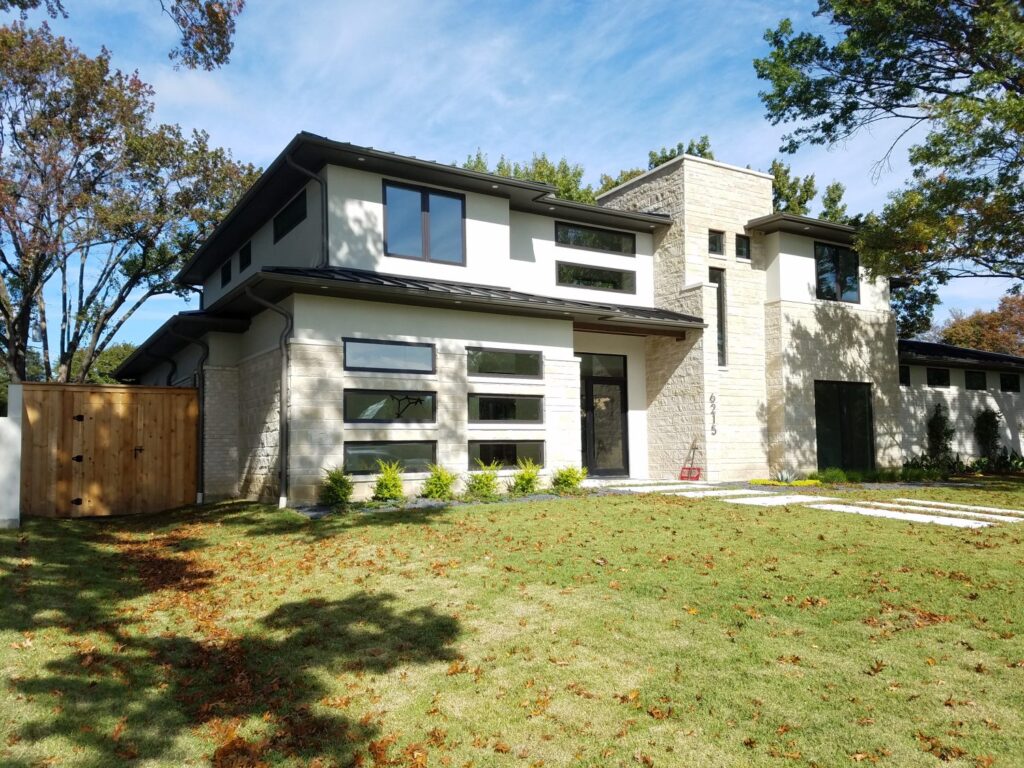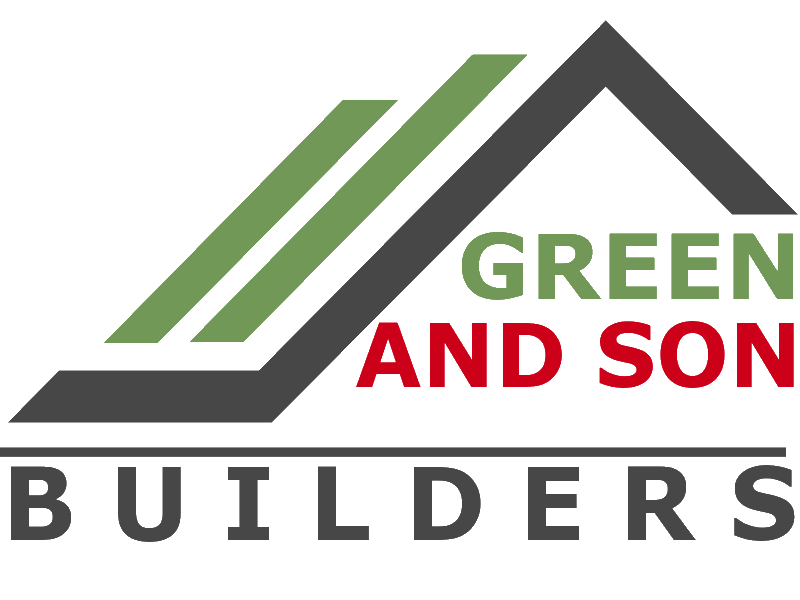Single-Story vs. Two-Story Custom Homes: Which Layout Is Right for Your Family?
When it comes to building your dream custom home, one of the most significant decisions you’ll make is choosing between a single-story or two-story layout. This choice affects everything from your daily comfort to long-term resale value, and it’s a decision that deserves careful consideration.
At Green & Son Builders, we understand that every family has unique needs, goals, and visions for their perfect home. With years of experience crafting custom homes throughout the region, we’ve helped countless families navigate this important decision. Our commitment goes beyond just building structures—we’re dedicated to creating living spaces that enhance your lifestyle, accommodate your family’s growth, and reflect your personal values. Whether you’re drawn to the accessibility of single-level living or the space efficiency of a two-story design, our team brings the expertise and attention to detail needed to bring your vision to life.

Custom Home Floor Plans: Understanding Your Layout Options
The choice between single-story and two-story living isn’t just about aesthetics—it’s about how your home functions for your family’s daily life. Recent data shows that 65% of all homebuyers prefer single-story homes, though this preference varies dramatically by age and life stage. Understanding the practical implications of each layout will help you make an informed decision.
Why Single-Story Layouts Continue to Gain Popularity
Single-story homes have seen a resurgence in recent years, offering unparalleled accessibility and flow. Everything exists on one level—no stairs to navigate with groceries, laundry baskets, or young children in tow.
Accessibility and Safety: One of the most compelling advantages is universal accessibility. For families with young children, elderly relatives, or anyone with mobility concerns, single-level living eliminates daily stair challenges. According to the National Safety Council, stairway falls are the second leading cause of injury in homes. In fact, 84% of homebuyers aged 65 and older prefer single-story homes, recognizing their long-term value for aging in place.
Energy Efficiency: Single-story homes typically maintain more consistent temperatures throughout, as heat doesn’t get trapped on upper levels. Your HVAC system works more efficiently, potentially lowering utility bills. Maintenance tasks like window cleaning and exterior painting also become significantly easier without tall ladders.
Open-Concept Living: These homes naturally lend themselves to flowing, open floor plans that connect kitchen, dining, and living spaces—perfect for modern family life and entertaining.
The Two-Story Advantage: Maximizing Space and Privacy
Two-story homes offer distinct benefits that make them the right choice for many families. The primary advantage is efficient land use—you can achieve more square footage without consuming your entire lot, leaving room for outdoor living spaces, gardens, or play areas.
Natural Separation of Spaces: One of the most valued features is the built-in separation between public and private areas. Living spaces occupy the first floor, while bedrooms and quiet zones sit upstairs. This allows children to sleep undisturbed while adults entertain guests, or provides dedicated workspace away from daily household activity.
Cost Considerations: Two-story homes generally cost 3-8% less to build per square foot than single-story homes due to their smaller foundation and roof footprint. In urban and suburban areas where land is at a premium, they often command strong resale values and appeal to growing families who need multiple bedrooms without sacrificing yard space.
Making the Right Choice for Your Family’s Future
Your ideal layout depends on multiple personal factors. Consider your family’s current routine and how it might evolve. Do you have young children needing constant supervision? A single-story home keeps everyone on one level. Are you planning to age in place? Single-level living offers long-term convenience.
Think about your lot size and outdoor space priorities. Single-story homes require larger lots to achieve substantial square footage, which may limit outdoor areas. If you’re working with a smaller lot but need significant living space, a two-story design might be your best option.
Our Process: Bringing Your Vision to Life
At Green & Son Builders, we don’t believe in one-size-fits-all solutions. Our collaborative design process includes discovery consultations to understand your lifestyle needs, site evaluation of your lot’s characteristics, custom design development, material selection reflecting your style, and expert construction with superior workmanship. Throughout the building process, we maintain open communication, keeping you informed and involved in every decision.
Ready to Build Your Dream Custom Home?
Choosing between a single-story and two-story layout is a personal decision that depends on your family’s unique circumstances, priorities, and dreams. At Green & Son Builders, we’re here to guide you through every step of this exciting journey. Our expertise in custom home construction, combined with our deep understanding of local building practices and community needs, makes us the ideal partner for creating your perfect home.
Don’t let this crucial decision overwhelm you. Contact Green & Son Builders today for a complimentary consultation. We’ll discuss your vision, evaluate your lot, and help you determine which layout will best serve your family’s needs now and in the future.
Contact us today to schedule your free design consultation and take the first step toward your dream home!
