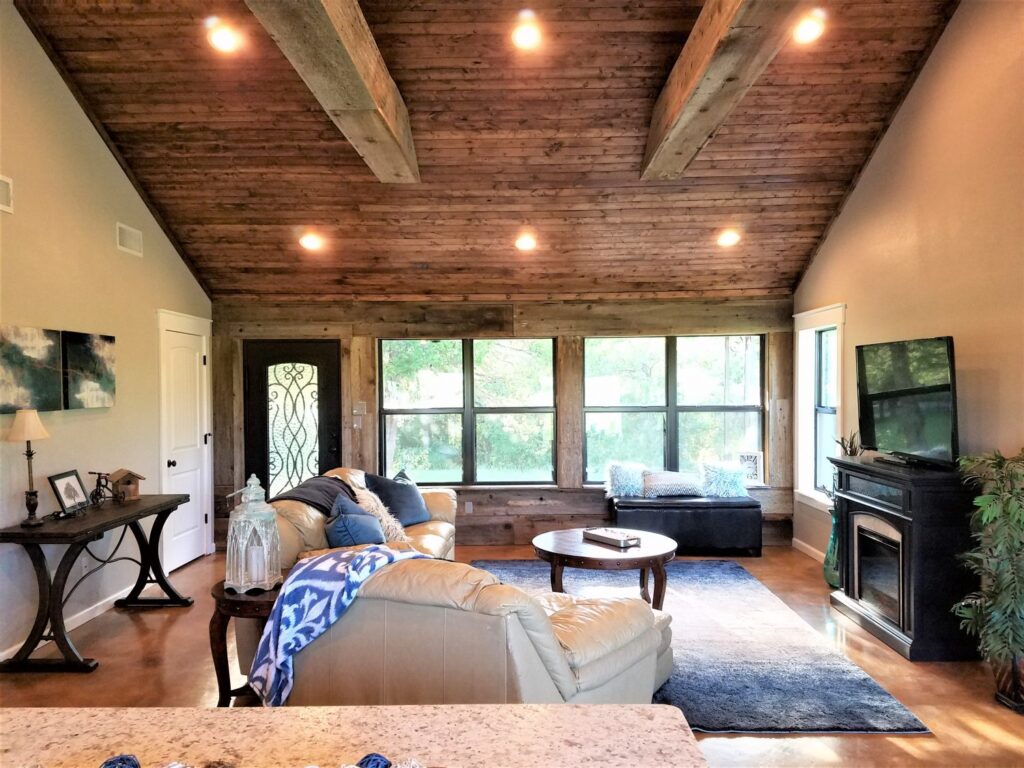Designing Your Perfect Floor Plan: Should You Choose Open Concept or Traditional Layout?
Finding the Right Home Layout for Your Family’s Lifestyle
At Green & Son Builders, we understand that your home’s floor plan shapes how you’ll live for years to come. With a commitment to being different from the competition, our company prioritizes personal attention to each client’s unique vision. We’ve guided countless families through the important decision between open concept and traditional layouts, taking pride in translating your dreams into functional, beautiful spaces. Our thorough process ensures that whether you prefer the spaciousness of open concept or the defined areas of traditional design, your custom home will perfectly reflect your lifestyle and preferences.

The Appeal of Open Concept Living
Greater Connection Between Spaces
Open concept floor plans remove interior walls to join kitchen, dining, and living areas into one flowing space. This design creates an environment where family members can easily interact while engaged in different activities – perfect for families who love to entertain or need to keep an eye on children while preparing meals.
Enhanced Natural Light and Spaciousness
Without walls blocking sunlight, natural light flows freely throughout open concept homes, creating an airy ambiance. This dramatically enhances your interior atmosphere, making rooms feel larger and more inviting. The design also offers flexibility for furniture arrangements that traditional layouts might not accommodate.
The Enduring Charm of Traditional Layouts
Defined Spaces for Specialized Functions
Traditional floor plans feature separate rooms with specific purposes, providing privacy and distinct functional zones. For families with members who work from home or have hobbies requiring concentration, these designated spaces can be essential. Recent trends show increasing appreciation for these private areas, especially as remote work becomes commonplace.
Energy Efficiency and Design Flexibility
In our region’s climate, energy efficiency matters. Traditional layouts allow you to heat or cool only rooms in use, potentially reducing utility bills during seasonal temperature extremes. Additionally, separate rooms can each have their own design personality, rather than requiring the cohesive aesthetic that open concepts demand.
Finding Your Perfect Balance
Consider Your Family’s Daily Routines
When helping our clients decide between floor plans, we start by discussing actual day-to-day living. Do you need quiet spaces for work? Do you prioritize family togetherness? Recent surveys show Americans are nearly evenly split on preferences, with 51% favoring open layouts and 49% preferring traditional designs. Your home should support your lifestyle, not force adaptation to unsuitable design trends.
The Rise of Hybrid Designs
Many of our recent custom homes feature hybrid floor plans that maintain openness in main living areas while incorporating private spaces like home offices or media rooms. This balanced approach often provides the best of both worlds, especially in the post-pandemic era where multifunctional spaces have gained importance.
Regional Considerations for Your Custom Home
Our local climate influences floor plan decisions uniquely. The indoor-outdoor connection that’s vital to comfortable living often works well with partially open concepts that flow to covered patios or outdoor kitchens. Mud rooms and transitional spaces are particularly valuable in our area, where outdoor activities are enjoyed year-round and local soil conditions can easily track indoors.
Ready to Design Your Perfect Custom Home Floor Plan? Contact Green & Son Builders Today!
Whether you’re leaning toward open concept, traditional, or hybrid design, Green & Son Builders is ready to make your vision reality. Our personalized approach means we’ll listen carefully to your needs, walk your property to understand its potential, and create a floor plan tailored to your specific lifestyle.
Contact us today to schedule your complimentary consultation, and let’s start designing the home you’ll love for generations.
